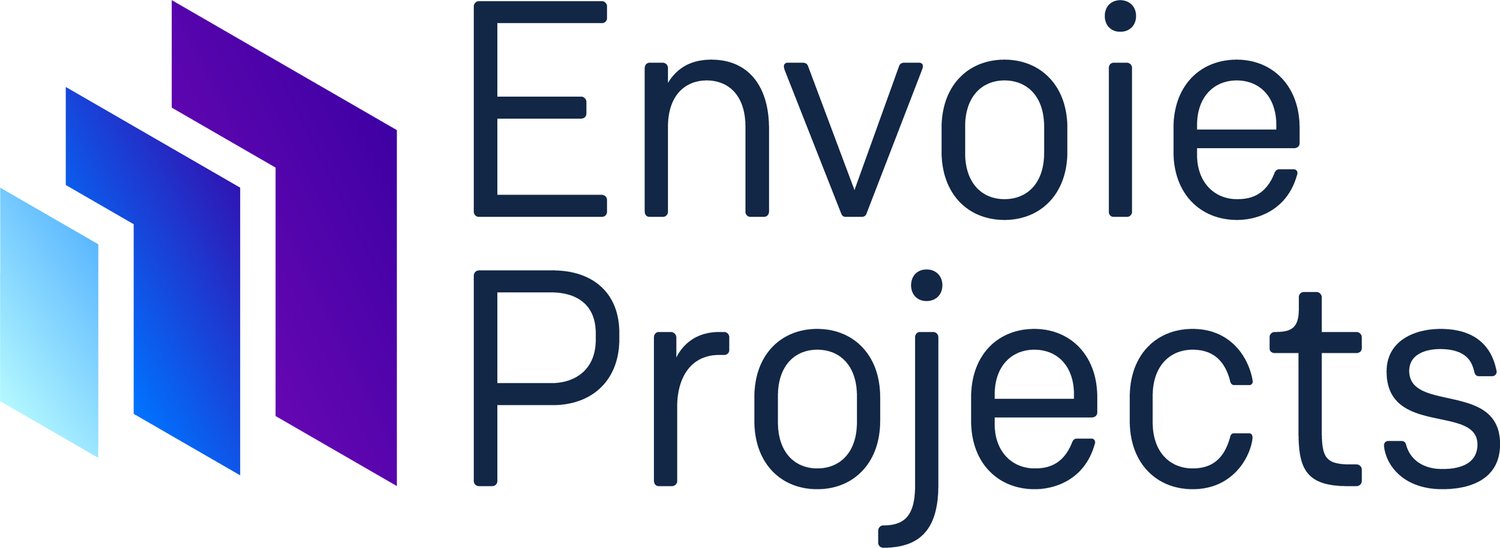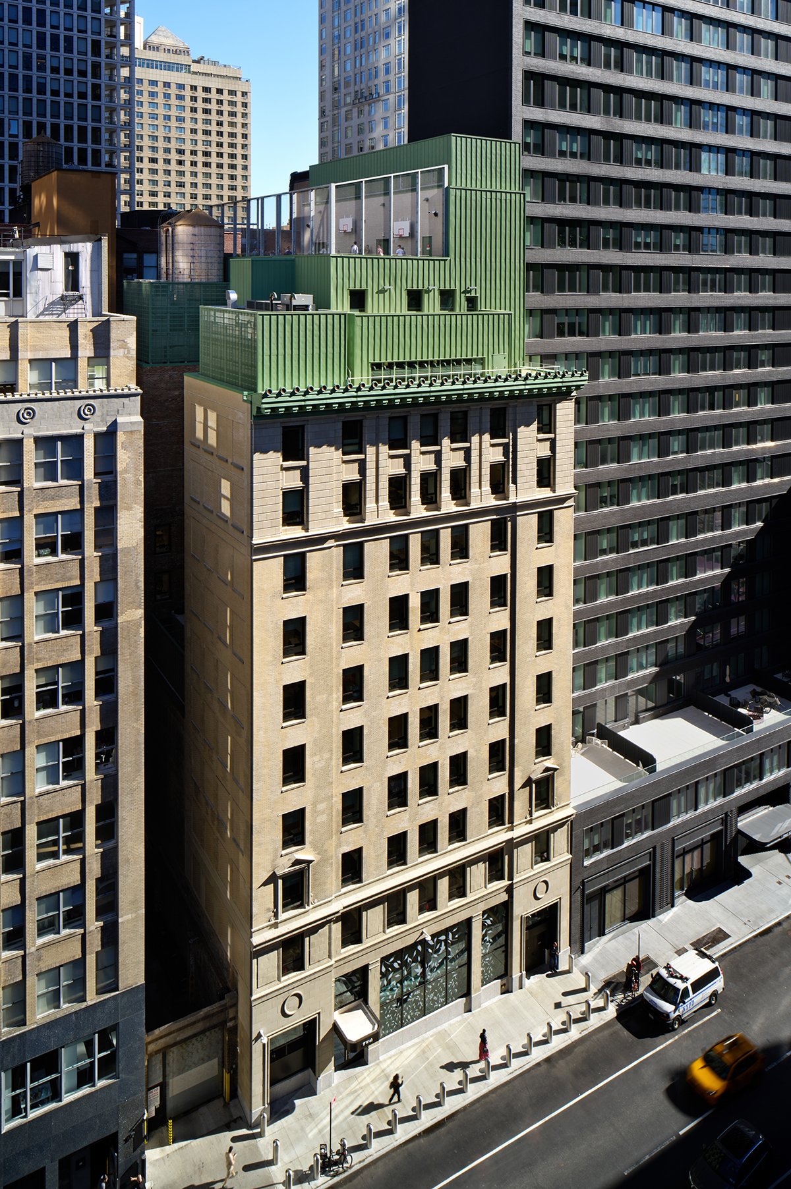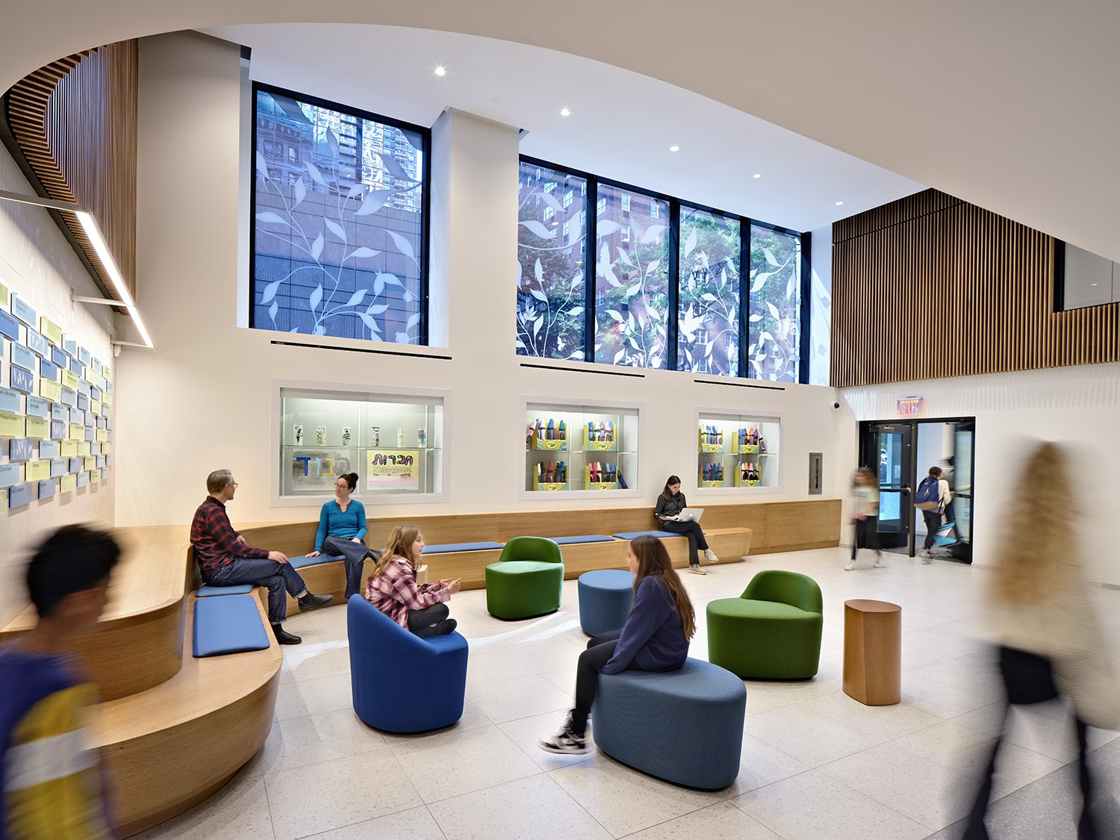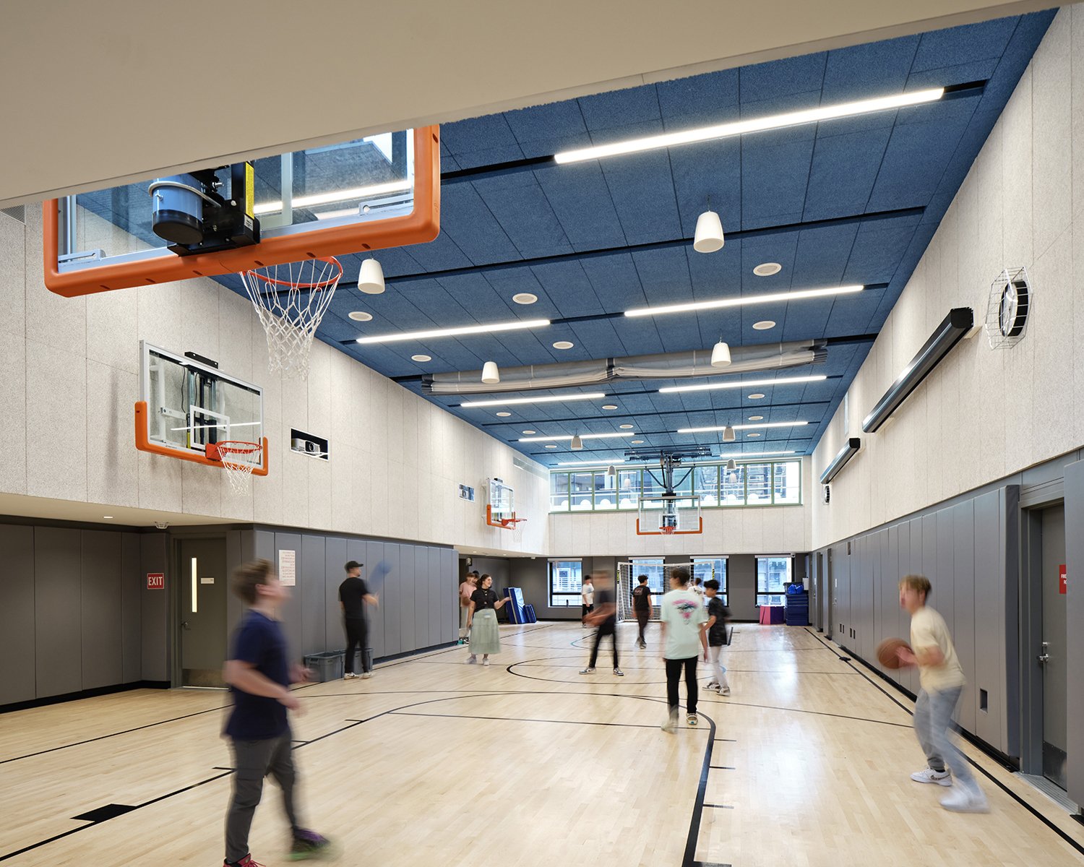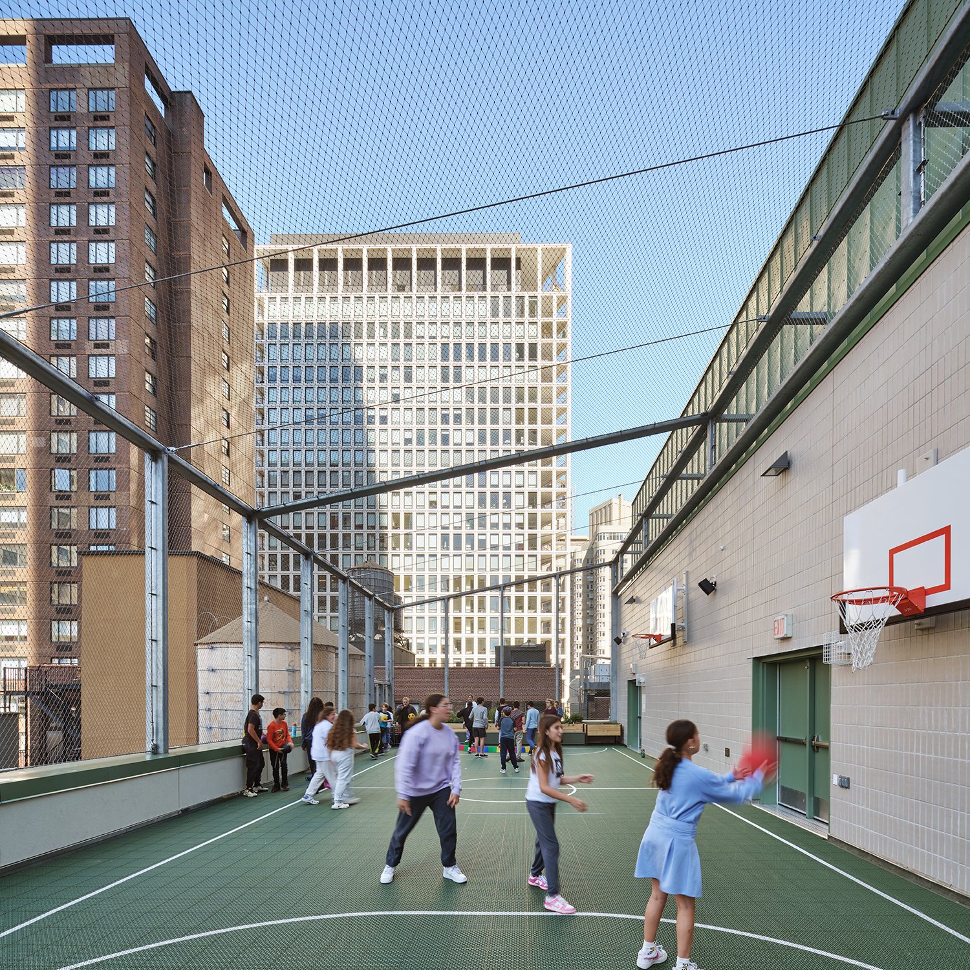The Shefa School
New York, NY
The Shefa School is a Jewish community day school, founded in 2013, with a current enrollment of 172 students. The school serves students in grades 1-8 who benefit from a specialized educational environment in order to develop their strengths while addressing their learning challenges. The curriculum is specifically geared towards students with language-based learning disabilities who have not yet reached their potential levels of success in traditional classroom settings. Shefa is a pluralistic community school serving families across the broad range of Jewish involvement and observance.
Envoie was hired to oversee design and construction for Shefa in their endeavor to transform an existing 11-story reinforced concrete and masonry building into a first class private school. The planned renovation includes demolition and installation of a new circulation core; localized structural repairs to the existing slab/joist system; western courtyard infill; a vertical addition including a Gymatorium and rooftop playground; all new MEP/FP systems and distribution; new cooking kitchen, new interior layouts and finishes; new roof systems; façade repairs; and window replacement. The project will allow Shefa to continue to expand its enrollment to meet the market demand for language-based learning.
-
Full project management services and project planning.
Assist with negotiation of 99-year ground lease.
Assist with Build NYC funding.
Lead RFP process for all Direct-to-Owner professionals and vendors.
Construction Purchasing and Administration.
Prepare and actively manage Master Project Schedule and Budget.
-
Accelerated schedule to meet the school schedule.
The site requires complicated shoring and sequencing for core replacement and overbuild.
Adjacent site is concurrently constructing a new building.
Building has deferred façade repairs, resolution of which will become an integral part of the overall renovation project.
-
Owner - The Shefa School
Architect - Dattner Architects
Builder - McGowan Builders
Photography - Chris Cooper
“It has been an amazing journey from a school of 24 students in a few classrooms to our own building, in a prime location, where we will be able not only to accommodate more students but also provide a robust facility, and serve as a hub for serving the larger Jewish community in better serving children with learning disabilities.”
- Ilana Ruskay-Kidd
Founder and Head of School
-
Shefa School for students with language challenges moves to brand-new building in Manhattan
JNS, September 24, 2024
17 West 60th Street’s Expansion And Renovation Progresses on Manhattan’s Upper West Side
New York YIMBY, July 18, 2023
A Jewish school for kids with learning disabilities is building big in Manhattan
The Jewish Forward, February 1, 2022
-
SARA NY—Design Honor Award
