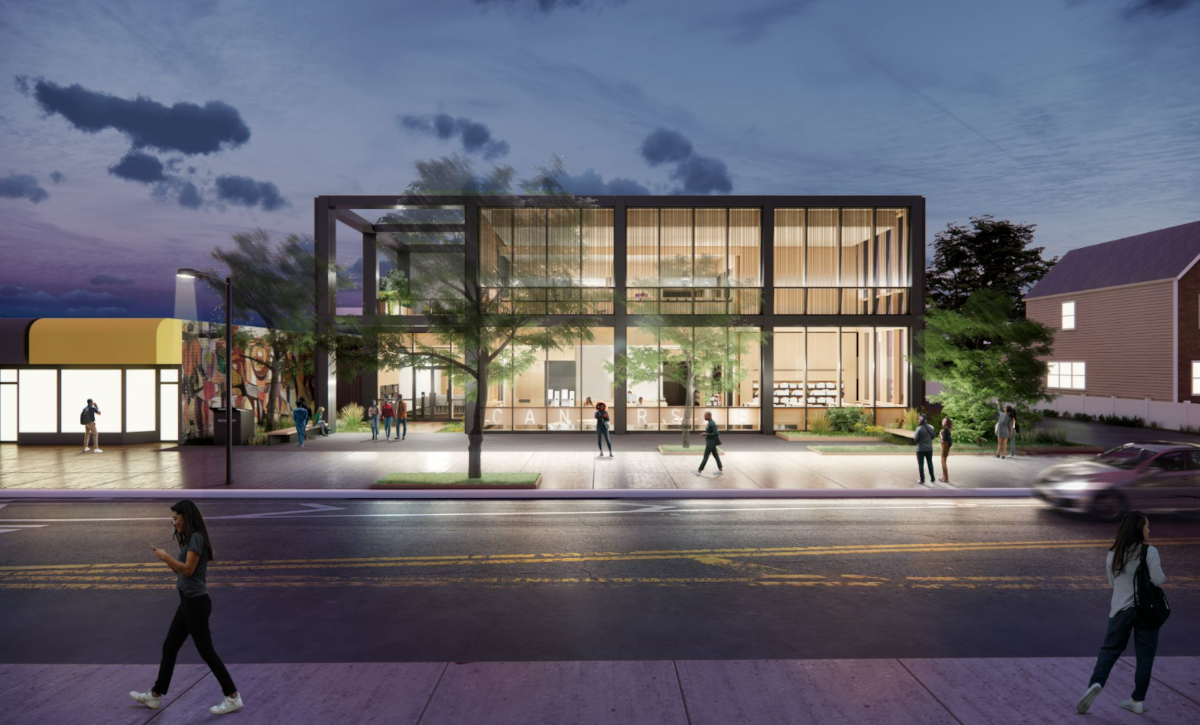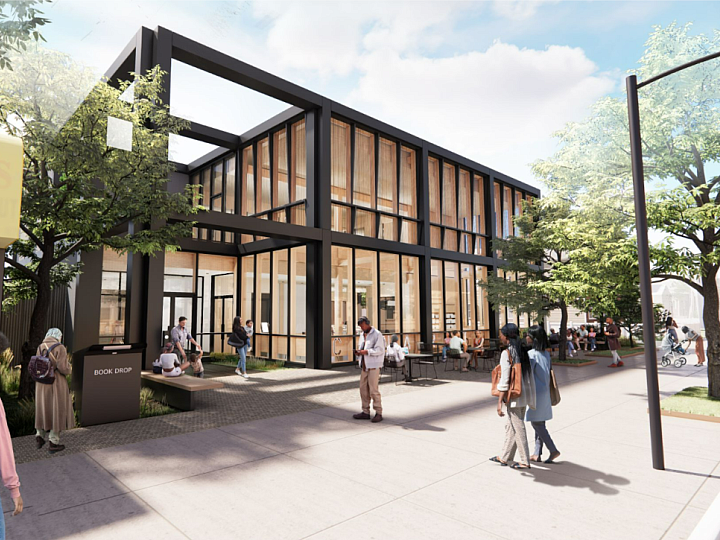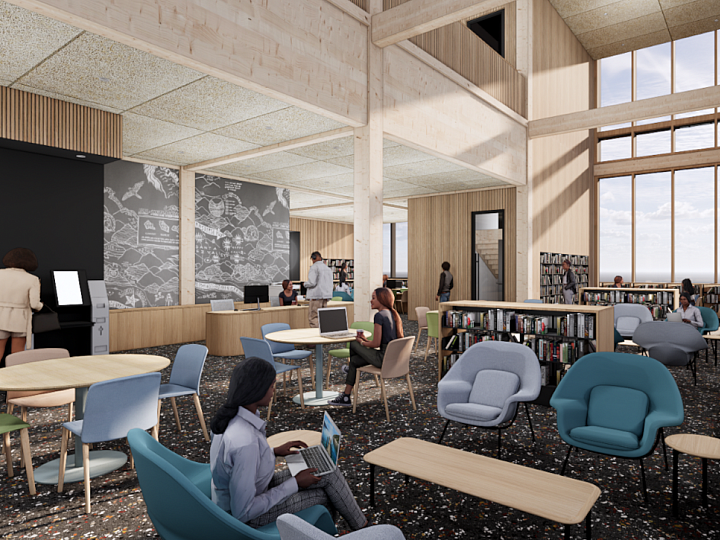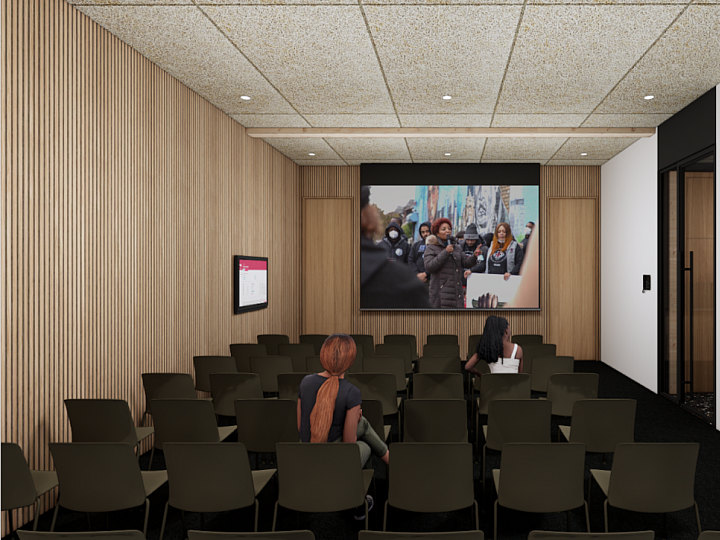Canarsie Library
Brooklyn, NY
The current Canarsie library building opened in the 1960’s in what was a modest one-story building and former home of a supermarket. As the neighborhood has evolved in the past 60+ years, this building is no longer able to meet the needs of its patrons and will now be replaced by a new two-story, mass-timber building. Not only will the library be completely transformed to meet 21st century needs, it will feature a maker space in the teens area as well as a generous space for kids and toddlers. The new library will have a large, divisible, community room that can support a great diversity of programming and will be accessible during and outside typical library hours. The second floor terrace will offer seating amongst an array of plantings. The library is on track to meet USGBC LEED Gold v4.1 and exceed New York City’s energy efficiency standards.
-
Comprehensive project management including project financial and funding management.
Ensure that the project is delivered in accordance with the City pass through grant requirements.
Negotiate business terms of Construction Management Agreement and manage all Owner-direct vendors and consultants
-
Mass timber construction; included in the NYCEDC’s Mass Timber Studio.
Value engineering required to bring the project back in line with the owner’s budget during the design process.
-
Owner - Brooklyn Public Library
Architect - Studio Joseph
Builder - Shawmut Design & Construction
Renderings - Studio Joseph
"We are taking a significant step toward revitalizing our community’s heartbeat—the library. This investment is a commitment to ensuring our libraries remain vibrant spaces for learning, innovation, and connection."
Roxanne J. Persaud
NYS Senator
-
Brooklyn Public Library
Brooklyn Public Library’s Canarsie Branch Secures $3.5 Million for Major Renovation
BK Reader, Sep 29, 2024
-




