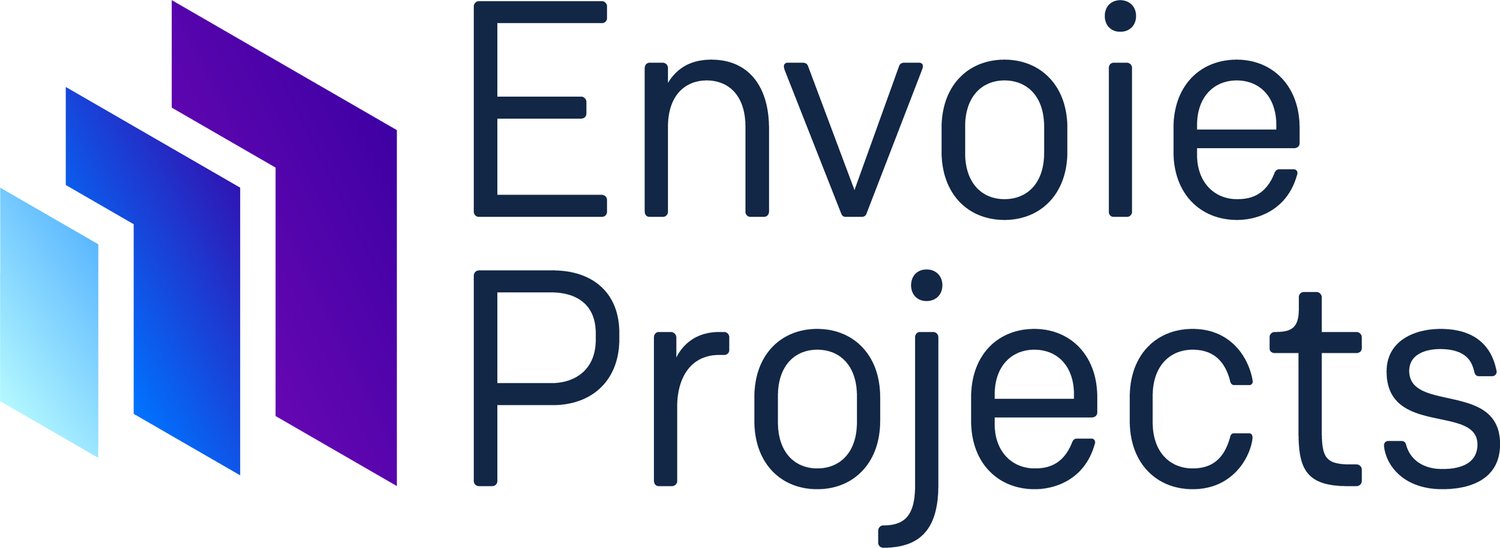RESIDENTIAL
CRRC Development embarked on this project to deliver a purpose-built, new building that provides employment, education and temporary housing programs for families in need of shelter. In addition to 99 residential units, the building also includes dedicated indoor and outdoor spaces centered around education, healthy living and nutrition. The programs include culinary and baking training, employment assistance, afterschool enrichment and recreation and early childhood education, available to residents and surrounding community alike.
Due to bulk and height limitations for this wedged-shaped lot, early plans called for a full basement to accommodate building services in order to free up program space in the above-grade levels. However, the proximity to the Bronx River and a high water table at the site had the potential of costing the client a substantial amount of money in dewatering and waterproofing, as well as significant schedule impacts. In order to mitigate these concerns, Envoie organized a series of workshops that included dewatering experts, general contractors, geotechnical and environmental engineers, and cost estimators. The group was tasked with evaluating site conditions and outlining the risks and values associated with moving forward with the proposed basement. As a result of this analysis, the client was able to make an informed decision, eventually opting to eliminate the basement, saving a significant amoun in dewatering, soil disposal and potential schedule delay costs. Through this process, CRRC Development was able to weigh what was truly critical to their mission while still accommodating all of the major components of the program.
Allie’s Place Family Residence, Community Residential Resource Center
Bronx, NY




ROLE & RESPONSIBILITIES
Full project management services from concept design through closeout.
Led procurement RFP processes for CM/GC, AV/IT/Security, and other specialty consultants.
SPECIAL COMPLEXITIES
Led VE efforts with special focus on geotechnical and environmental evaluation to minimize cost exposure.
Spearheaded Con Edison and Verizon outreach to minimize site utility delays.
Utilized meeting minutes to hold team accountable and minimize change order costs.
Project came in under budget - Utilized only 11% of construction contingency.
PROJECT DETAILS
Size - 71,000 sf
Budget - Confidential
Completion - 2020
Architect - Dattner Architects
Landscape Architect - Weintraub Diaz
Builder - Andron Construction
Owner - CRRC Development
