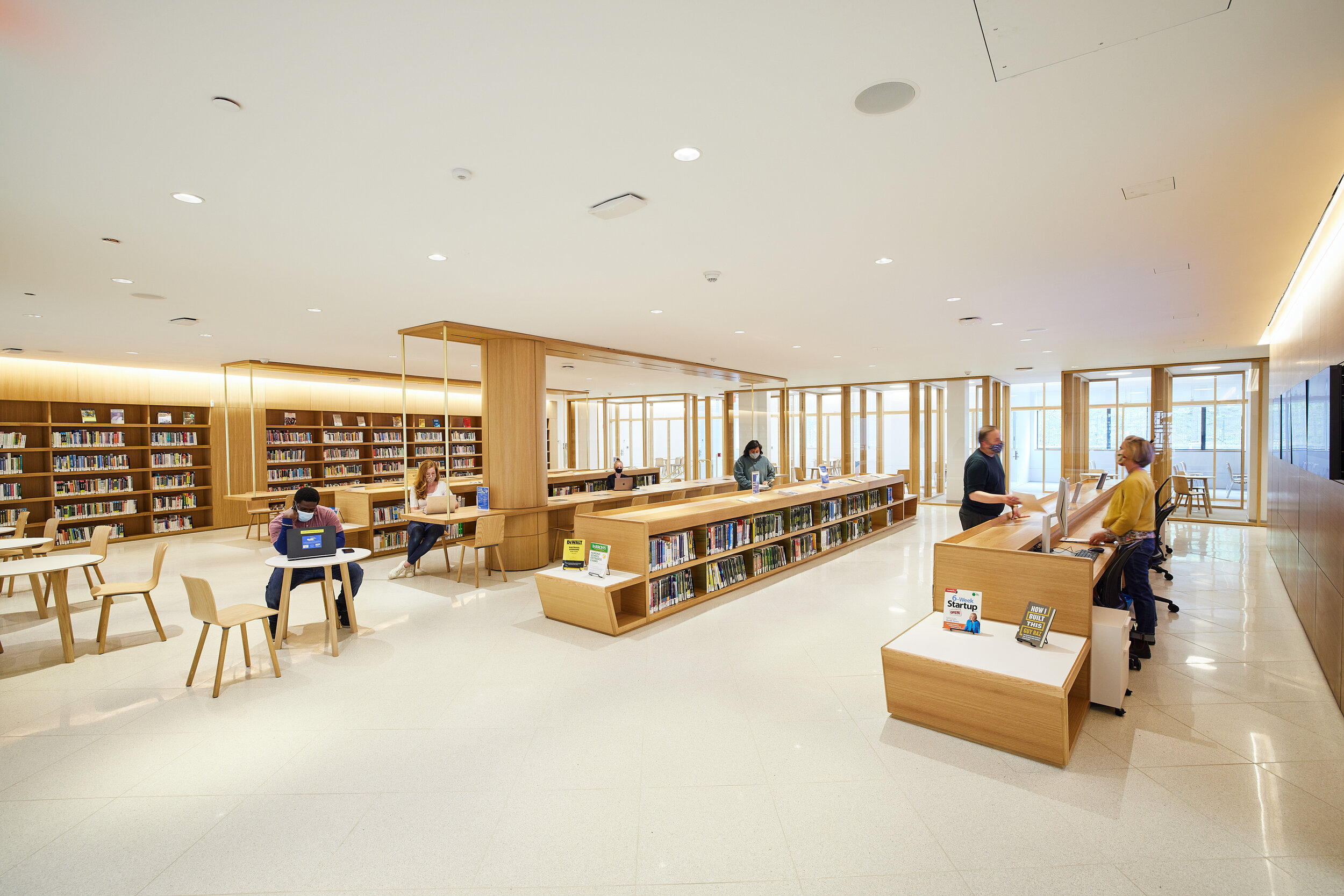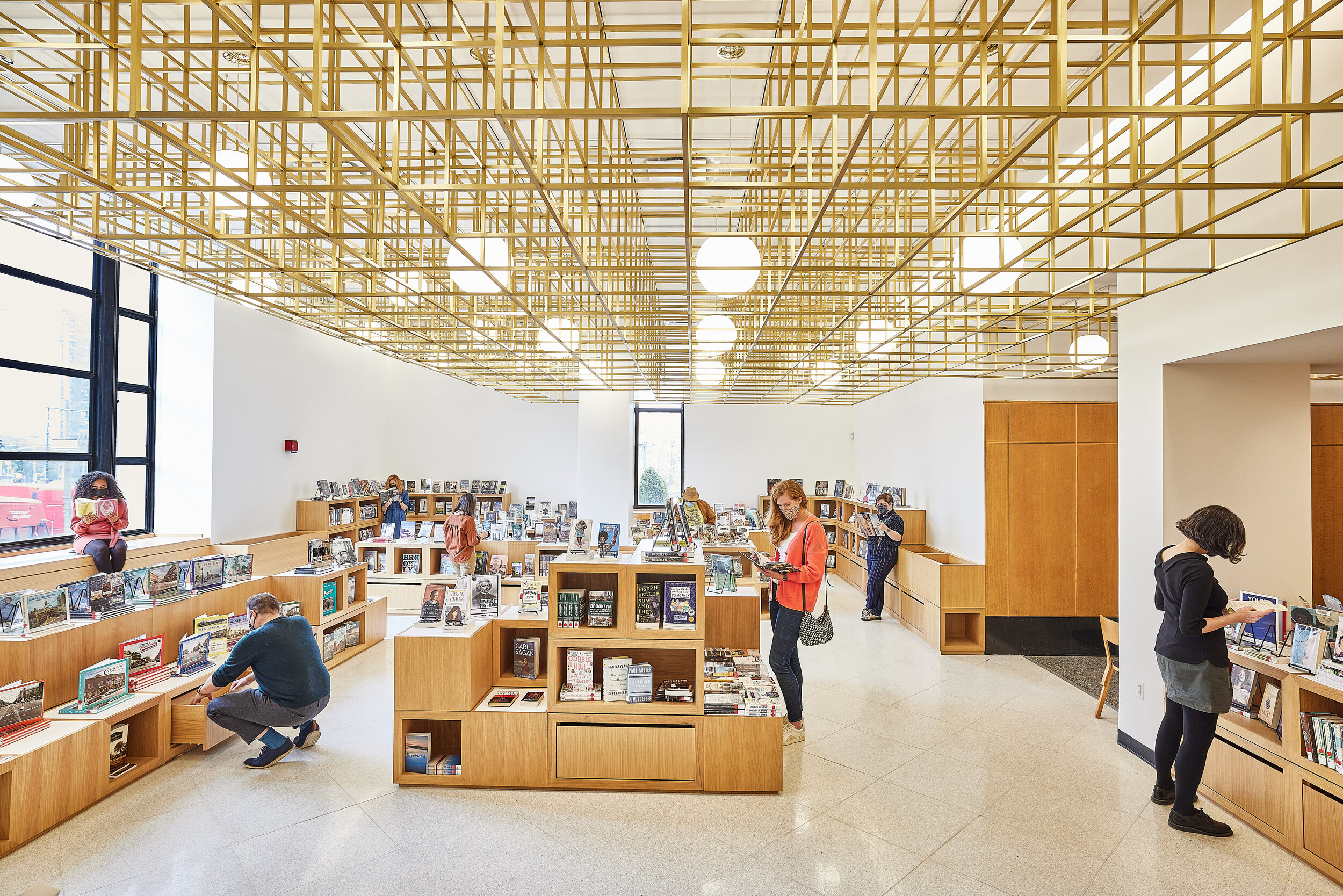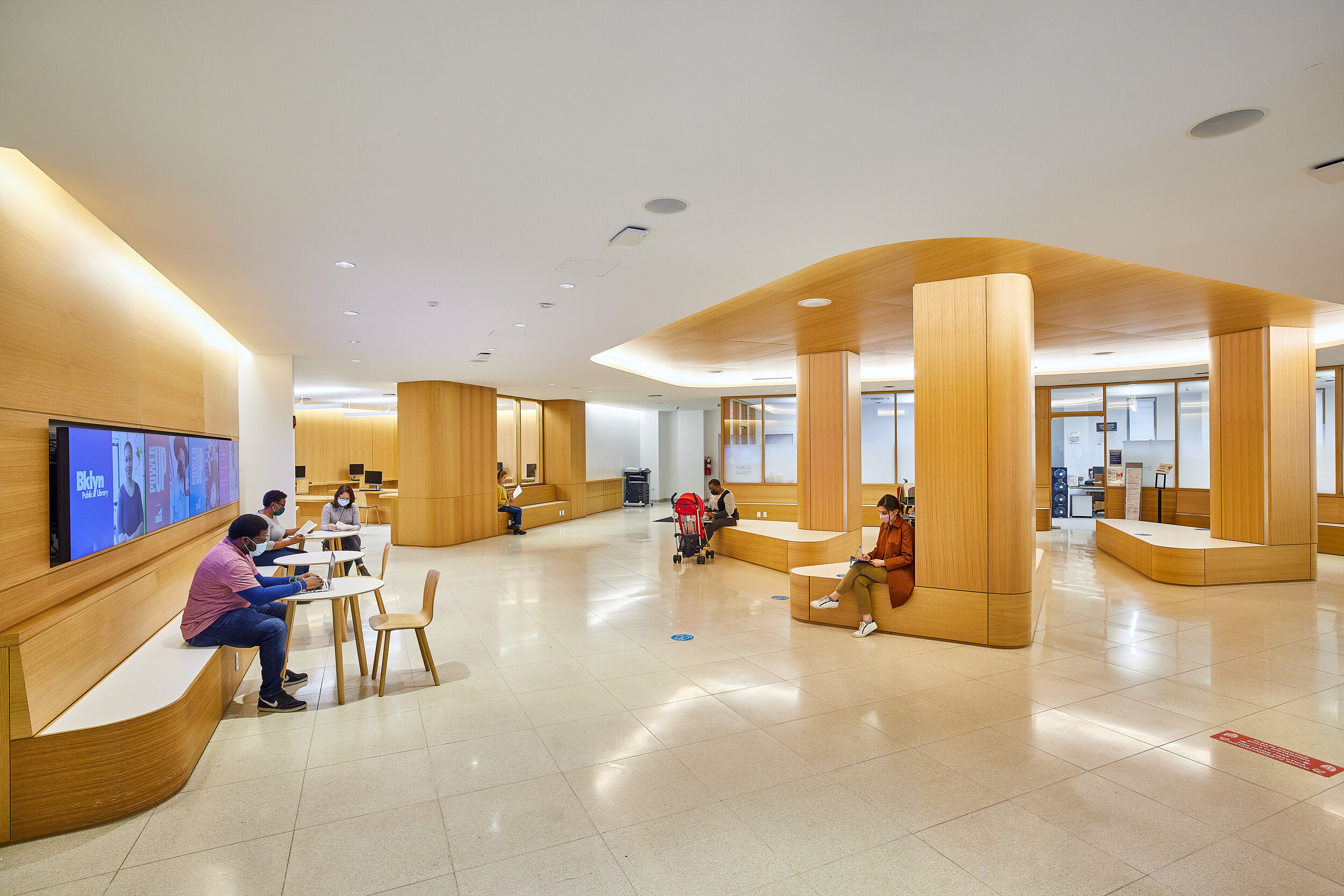With over 1.3 million users annually and over 4,000 events per year the Central Library of Brooklyn Public Library is a community andeducational hub for the borough. The first phase, completed in 2021, reorganized the internal layout to provide increased public space – transforming back of house space into a new Civic Center, a new Popular Library, and a new Business and Career Center. Also included in Phase I was the comprehensive renovation of the main lobby, elevators, restrooms and HVAC systems, as well as improving accessibility and renovation of the outdoor plaza. Phase II includes the reorganization of all administrative spaces to consolidate them on the 3rd floor. Multiple collection areas will be renovated, as well as the Adult Learning Center and a complete re-imagination of the children’s area on the ground floor. This phase will be constructed while the building is fully occupied, requiring a complex sequencing of the work and construction of a “swing space” for both books and staff so that operations can continue unhindered.
Brooklyn Public Library, Central Library
Brooklyn, NY




ROLES & RESPONSIBILITIES
Provide general oversight and strategic guidance to the BPL team in the planning and execution of the project.
Act as BPL’s advocate in all discussions with numerous approval agencies.
Develop and mainten of the project budget, cost tracking and funding allocation.
Review of monthly requisitions and supporting documentation required for funding approval.
SPECIAL COMPLEXITIES
Management of multiple funding sources to ensure eligibility.
The project is phased while the building is open to the public. Strategic planning required to ensure safety and functionality of spaces for staff and public.
The project was originally designed as two separate projects: fire alarm, elevator and sprinkler in one package and the rest of the renovations in a separate package. Therefore, the buyout and execution had to be integrated.
PROJECT TEAM
Architect Toshiko Mori Architects
Engineering Greenman-Pederson, Inc.
Builder Gilbane Building Company
Owner Brooklyn Public Library
