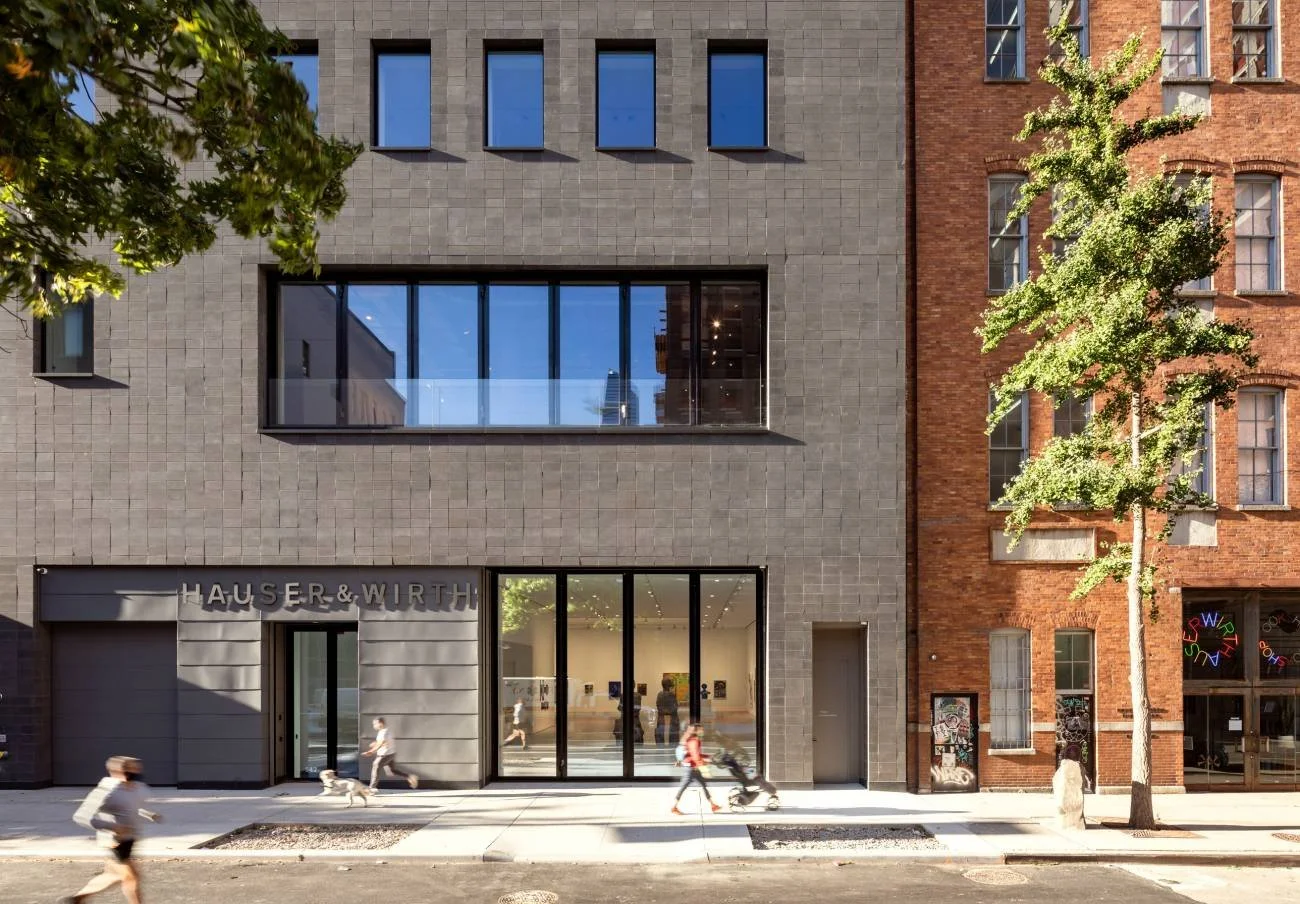Hauser & Wirth
New York, NY
Selldorf Architects’ latest collaboration with Zurich-based art gallery Hauser & Wirth marks the gallery’s first purpose-built, ground-up space. Located in West Chelsea, the 36,000 SF building combines a contemporary masonry façade, crafted from sustainably sourced concrete blocks incorporating recycled waste glass, with zinc panels and expansive glazing connecting the gallery to the street.
Inside, large column-free galleries, polished concrete floors, white plaster walls, and strategically placed skylights create flexible, light-filled spaces for contemporary art of various types, media, and scales. Folding glass doors at the ground and second levels open fully to the street, inviting public engagement. Upper floors house additional exhibition spaces, including a fifth-floor gallery designed for monumental works, equipped with a glazed roof hatch for art installation and a dramatic ten-foot square picture window. Event spaces, artist talk venues, and private offices complete the program, supporting both public programming and the gallery’s daily operations.
-
Develop and maintain project cost report
Leading weekly team meetings and other meetings as required to keep all parties on task
Intricate financial tracking of scope within the overall project
Strategy for moving through multiple regulatory reviews
-
Difficult site conditions and access agreements
Complex excavation/foundation
Project completion post-COVID
-
Owner - Hauser & Wirth
Architect - Selldorf Architects
Builder - Westerman Construction
Photography - Nicholas Venezia
“The new building for Hauser & Wirth developed from the close dialogue we have had with the gallery over the course of many years and many different projects. Here, visitors will encounter artworks all along their path through the building’s spaces. Installations will not be static, but will interact with the architecture dynamically, in alignment with Hauser & Wirth’s ethos and values.”
- Annabelle Selldorf
Selldorf Architects
-
Hauser & Wirth Gallery by Selldorf Architects
Architectural Record, December 2, 2020.
Selldorf Architects clads Hauser & Wirth New York gallery in concrete
Dezeen, October 8, 2020
Selldorf Architects completes Hauser & Wirth’s latest multi-story Manhattan gallery
The Architect’s Newspaper, October 5, 2020
West Side Story: Hauser & Wirth’s new Chelsea outpost is big, clever and inclusive
Wallpaper, April 23, 2020
-




